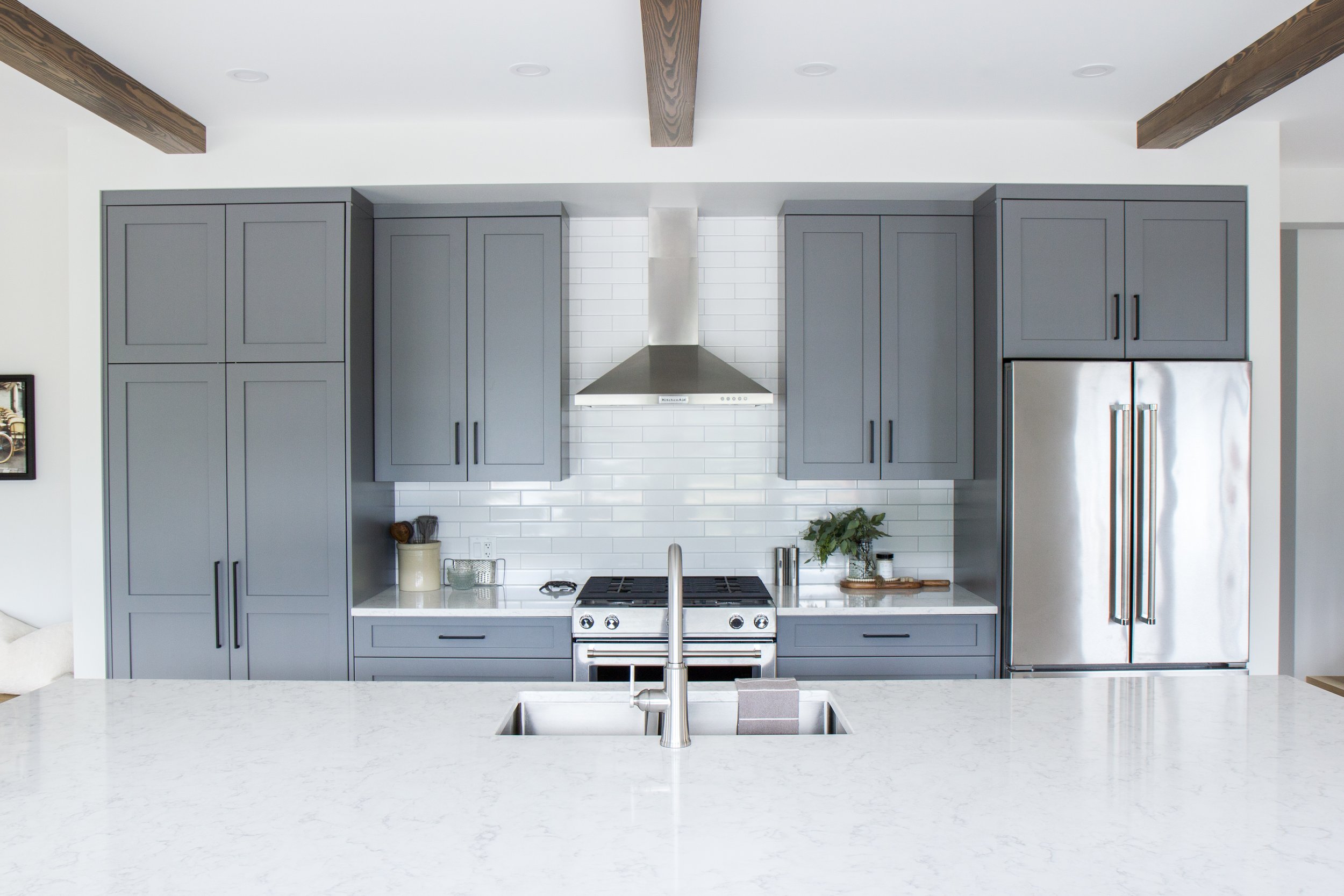Kaleden Lakehouse
PROJECT SCOPE. Full-Interior Design
SQUARE FOOTAGE. 2625
LOCATION. Kaleden, BC
This new build home located across the street from Skaha Lake in the Okanagan was completed in 2020 and has been thoroughly enjoyed by my clients, and their friends + family, since then. We were involved from the very beginning to fine tune the floor plans with the architect, and then develop the interior details with millwork design as well as all finishes + fixtures. In an effort to maintain and emphasize views of the lake we kept the interior selections fairly soft while still adding warmth + texture through wood finishes, natural stone, and minimal decorative lighting. The clients also had a few pieces of antique furniture + artwork to incorporate, so we opted for warm grey cabinetry in some spaces in order for the varied wood tones to compete less. The main floor of the home features an open kitchen, living, dining area as well as laundry room, two guest bedrooms, and a full bathroom. The upper level is an oasis for the homeowners with a loft/office space, half bath, master bedroom, beautiful ensuite, and large walk-in closet. Both levels walk out onto expansive deck spaces to enjoy the beautiful indoor/outdoor living the Okanagan has to offer!
*Featured in Western Living!































